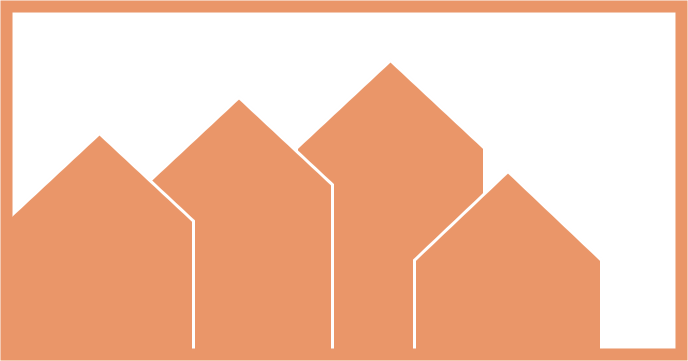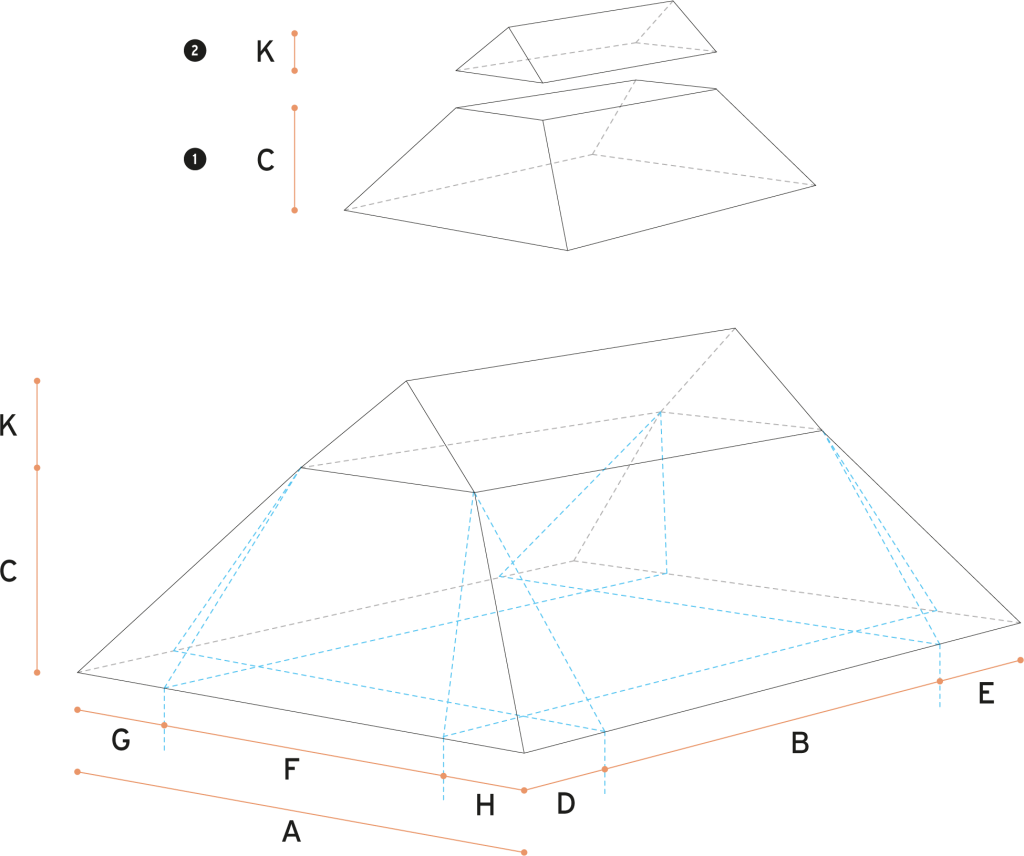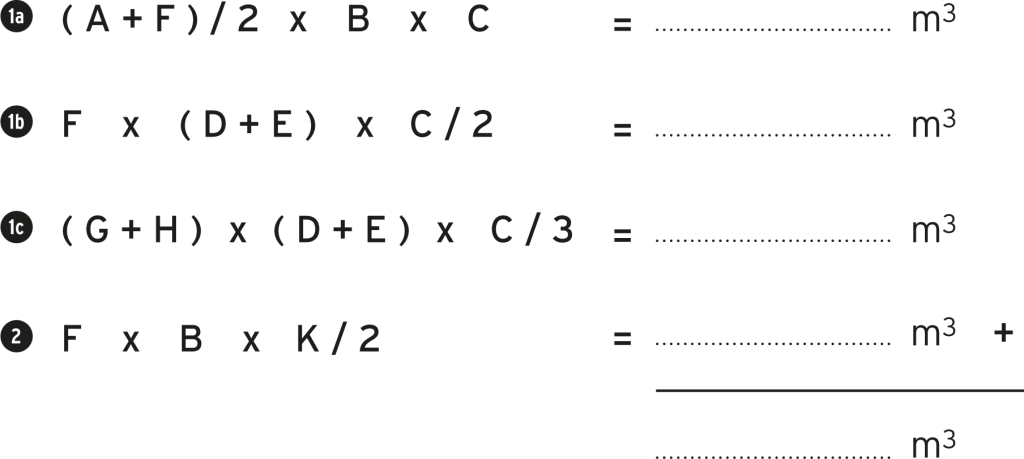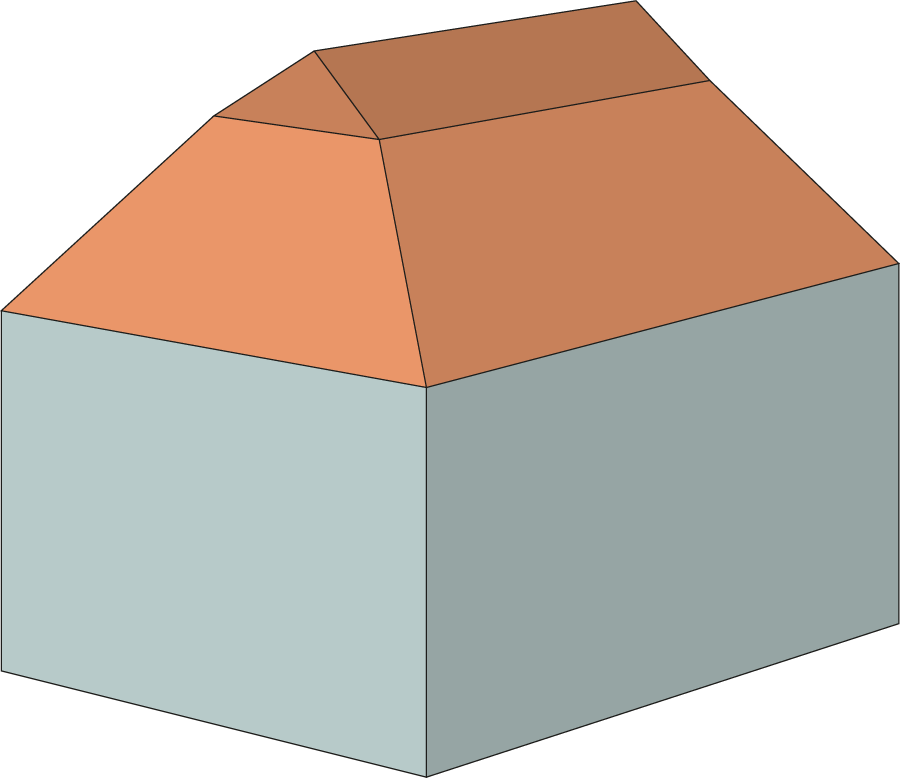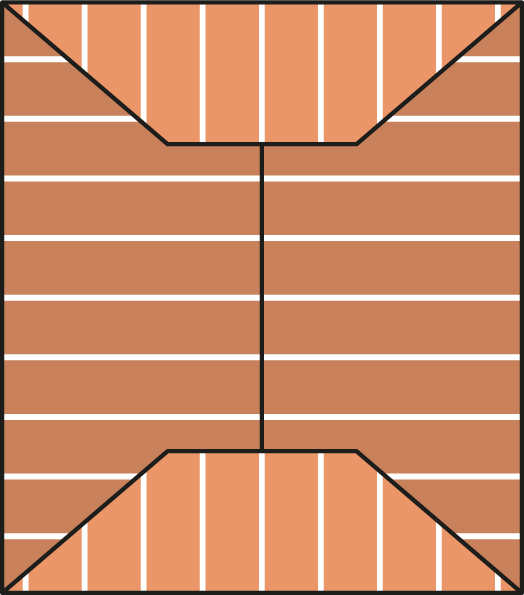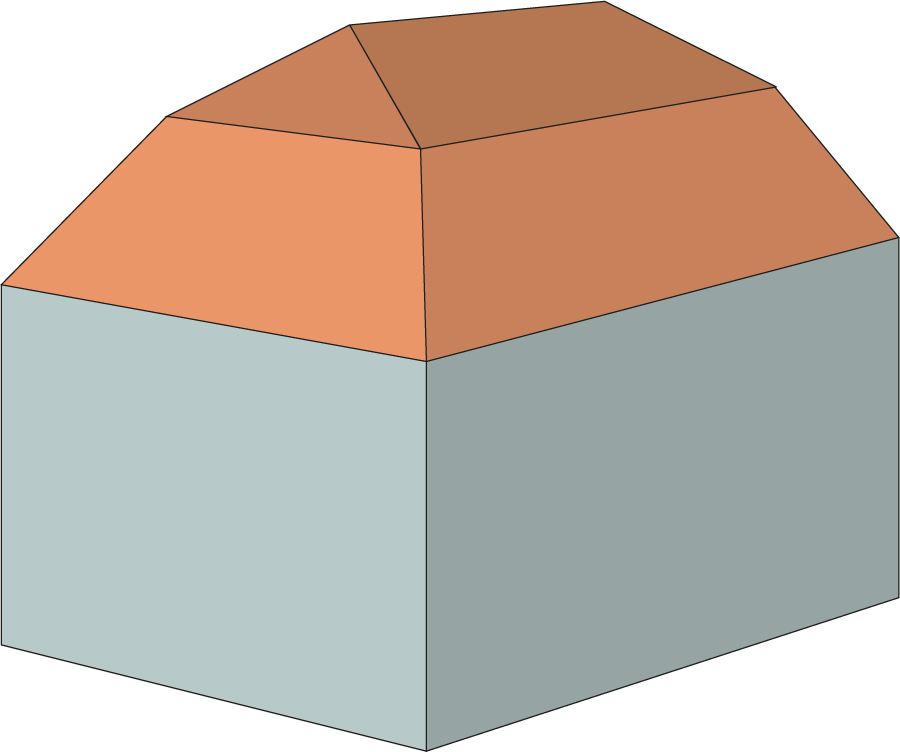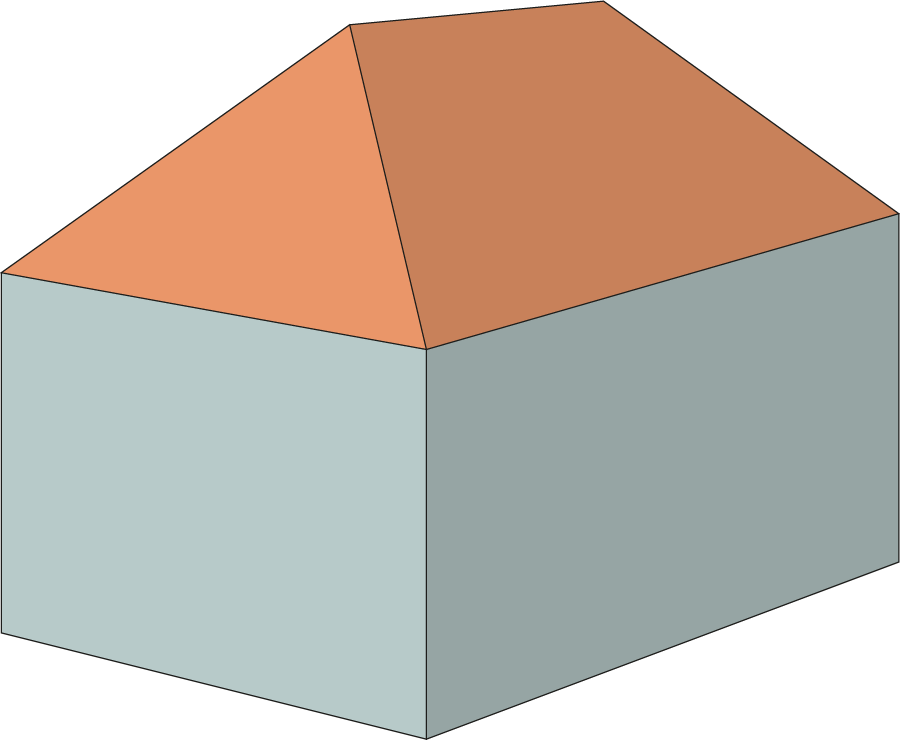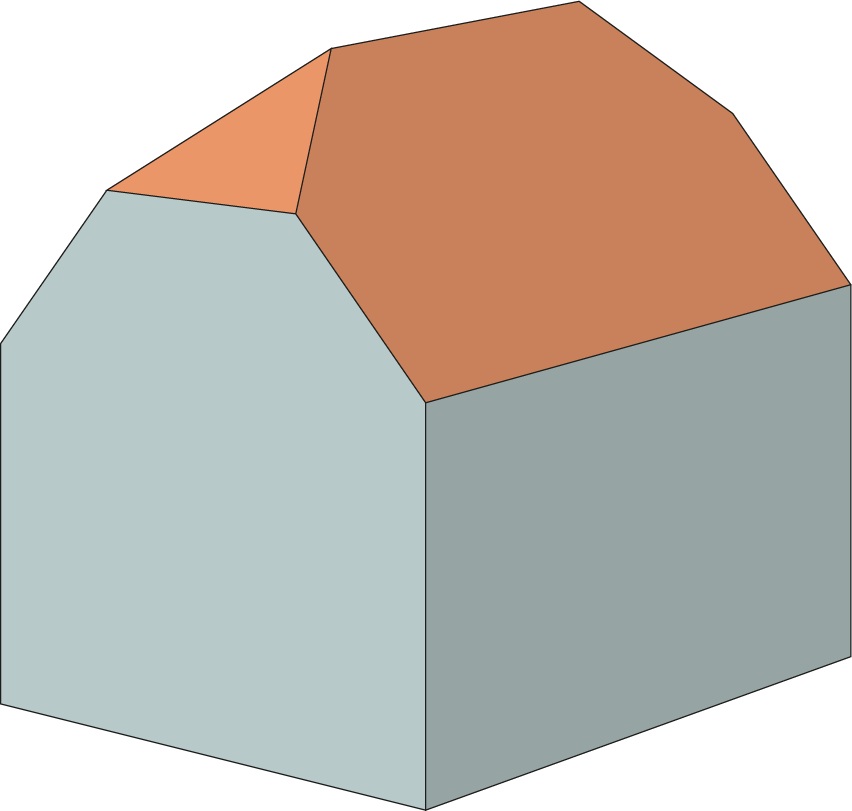A Dutch gable roof is actually a hip roof with a small triangular gable, called a ‘gablet’, at each end of the ridge.
The gable is the triangular portion of a facade above eave level between intersecting roof planes. You’ll often see highly ornamented gablets with, for example, finials, crosshatching, paneling, or crockets.
A Dutch gable roof has a gable above a hip. The gable section is at the top and the hipped part is lower down. The opposite is also possible. In other words a roof with a hip above a gable. The hipped part is at the top and the gable section is lower down. This roof has a different name, and is known as a half-hip roof.
Synonyms Dutch gable roof
Depending on the country or region, you’ll also hear the Dutch gable roof (US/AUS) referred to as a gablet roof (UK).
